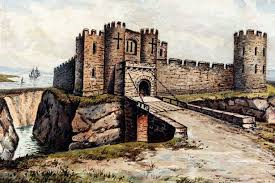

Liverpool Mercury Oct 3rd 1828
THE ANCIENT CASTLE OF LIVERPOOL
As the recent discovery of an arch, and parts of a wall belonging to the ancient Castle in Castle-Ditch has revived the recollection of that once famous edifice, we have availed ourselves of the opportunity to a correct ground plan of the Castle built by King John, during his stay in Liverpool, waiting for a wind for Ireland. The engraving is intended for the "Kaleidoscope" as an accompaniment to some topographical antiquities we are preparing for that work, but our townsmen of late have been much interested in the discovery of the remnants of the ancient castle. With respect to the arch just discovered, various conjectures have been formed, some think it belonged to one of the sally-ports, while others are of the opinion it was part of a subterraneous passage leading down to the river, intended to facilitate supplies by sea during the siege.
The following document which accompanies our plan is copied from the first volume of the old series of "Kaleidoscope" published, Oct 27th 1818.
"The following additional particulars respecting the Castle, may not, perhaps be unacceptable to your readers. Having a regular survey before me, copied from the original now in the Duchy Office, Somerset Place, London, and vouched by three surveyors of the Duchy Lands [James STANGEWAYS, John DIGBY and Richard WARTON] you may rely on its authenticity. On the north side leading to Castle St, was the principal gate, the outside line of the ditch, in a circular form to one corner, extending nearly opposite the north corner of Harrington St, towards James St, was 80 and three-quarter yards. The ditch near the gates and bridge was 18yds wide, lessening at each end, and the interior of the Castle in a straight line on that side was 51yds only, which interior of the Castle boundaries was square, 49yds on the side next to Lord St, in a straight line, the ditch 12 to 12 and a half yards broad on that side, in a straight line. From the point opposite Redcross St to Cable St, the outside, in a waved line near the latter, was, on the exterior 81 and a quarter yards, the interior boundary, in a straight line, 52yds, and the ditch, 15yds broad at the end next to Redcross St and 12 and a half yards at the end next to Cable St. The end next to and fronting Preeson's Row, in the interior, in a straight line, 46yds, the exterior in a straight line was 72 and a half yards long, and the ditch on the western side, is drawn, Castle-ditch Boundaries, 14 and a half yards wide.
"Respecting a covered way, there is no mention on this plan, but it is well known that from about the gates of the Castle interior, there was a way down James St to the river, and now is. The waste water from the tinman's cellar, top of James St, is carried off into this passage, as was the water from the row of stone buildings, corner of Castle St and Moor St, formerly occupied by Mr MILLER, Mr SIBBALD, Mr RUMBOLD, and Messers GREGSON and Co, which stone buildings were built of the stone found on the Castle premises, when the same was pulled down in about 1721.
"There are other subterraneous passages, one was opened some years ago, in two places in Chapel St, and another leading from the site of the Exchange towards the Castle, which might be a continuation of the one from Chapel St."
Copyright 2002 / To date